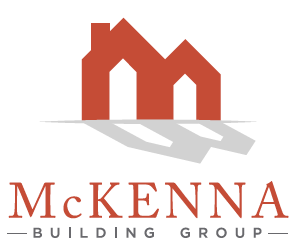Bryn Mawr Project
This beautiful cape style home was transformed as we added a standing seam covered porch over the outside curved patio that overlooks the gardens and pool. The covered patio gives access to the interior homes living room, dining room and renovation that consisted of adding a gracious family room to the rear of the home. The original 2-car garage was converted into the custom kitchen, butler’s pantry and mudroom. Two newly added garage bays offer plenty of storage and parking along with a walk up area for additional storage. Also included was the construction of new dormers to allow for the reconfiguration of the second floor master suite with custom walk in closets and bathrooms. An in home office completed the project with beautiful custom woodwork, cabinetry and clean tile.





